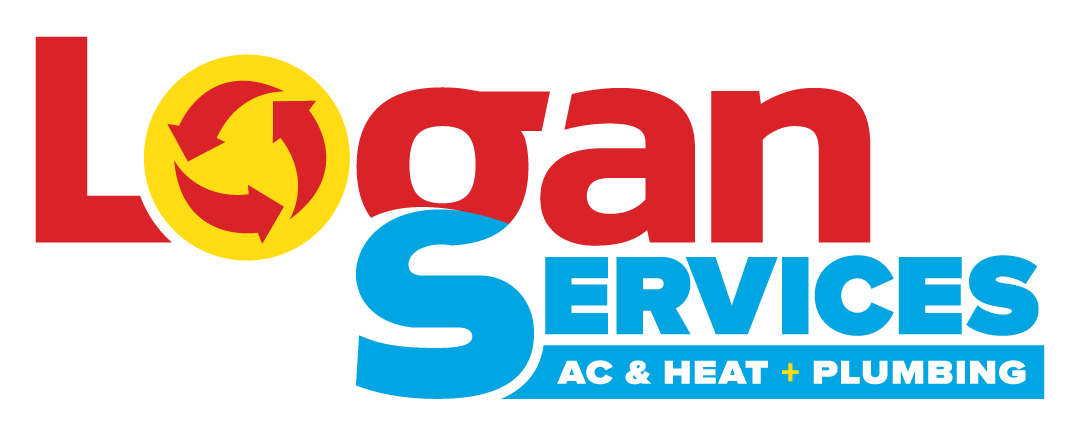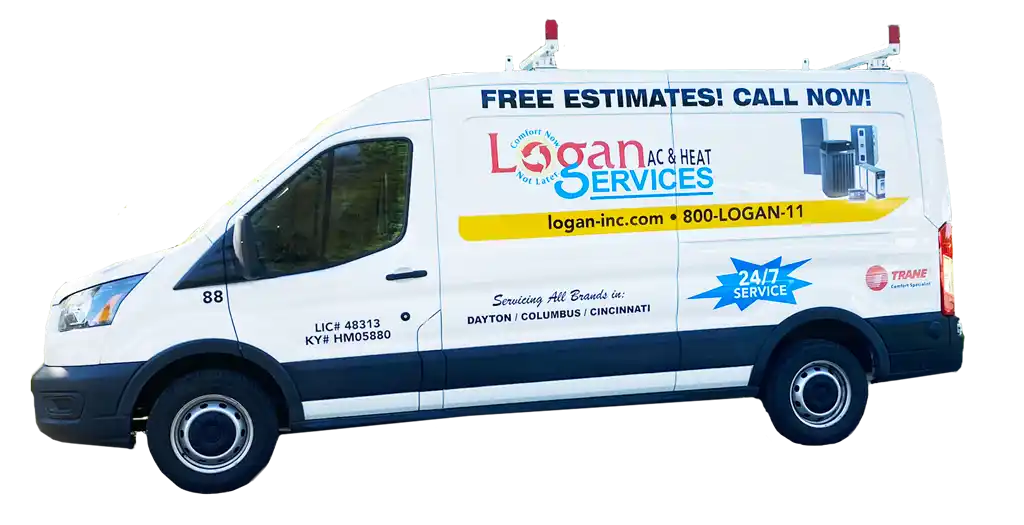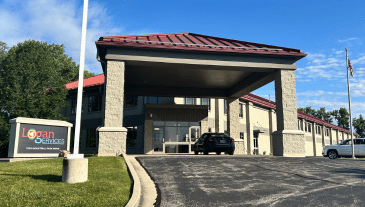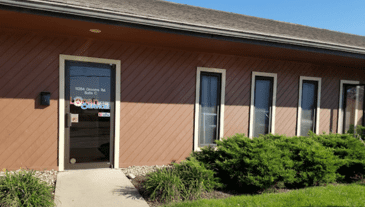Having dramatically different temperatures between floors is a common problem in many homes. Hot upstairs and cold downstairs can make both levels uncomfortable and lead to higher energy bills. What causes this issue and what can you do to get your upstairs and downstairs temperatures in sync?

What Causes Temperature Differences Between Upstairs and Downstairs
Several factors can lead to the upstairs being hot while downstairs feels cold. Here are some of the most common causes of uneven heating in a multi-level home:
Hot Air Rising
Hot air naturally rises upward while cold air sinks down. When heat is generated on lower levels, the warm air will rise up to the second floor. Excess heat can accumulate upstairs without proper air circulation, forcing it back down. This natural behavior of hot air leads to the upper levels feeling much warmer.
Using fans to push warm upper air back down can help combat this issue. Running ceiling fans at lower speeds in a reverse direction also helps force warm air back into lower areas.
Insufficient Insulation
Homes with inadequate insulation between floors or poor attic insulation allow more heat transfer through the building materials. This enables the upper floors to more readily absorb rising heat from below before it can recirculate back down.
Adding insulation in attics, basement ceilings, and crawl spaces reduces heat transfer to upper floors. This helps prevent hot spots and balances temperatures.
Leaking Air Ducts
If your home relies on a forced-air HVAC system, leaky ductwork can contribute to uneven heating levels. Duct leaks on lower floors allow more warm air to escape upstairs, leaving less heat supply for lower areas. Sealing ducts with mastic paste or metal tape minimizes leaks for improved air balance.
Improperly Sized HVAC System
An HVAC system that is too small or large for your home can lead to uneven conditioning. An undersized system may struggle to push enough warm air to reach upper levels, while an oversized system diverts too much heat upstairs. Right-sizing your system capacity for your square footage helps ensure even airflow.
Limited Air Circulation
When air cannot circulate freely between floors, it leads to uneven heating and cooling. Closed interior doors upstairs prevent warm or cool air from flowing to and from lower levels. This causes hot and cold spots on different floors.
Likewise, the lack of return air vents upstairs reduces the pull of air back down from the second floor. Most HVAC systems rely on a balance of supply and return ducts. Supply vents push out conditioned air while return vents bring air back to the system for heating/cooling.
If the second floor has no return vents, then air gets trapped upstairs with minimal downward flow. Adding at least one return vent in a central upstairs location is recommended. This enables better air mixing for even temperatures.
Tips for Balancing Upstairs and Downstairs Temperatures
Here are some handy tips for adjusting your home environment to achieve more consistent upstairs and downstairs comfort:
Adjust HVAC Registers
Opening upstairs air registers fully while partly closing downstairs registers helps direct more warm airflow to upper levels. This compensates for the natural tendency of hot air to rise. Slowly adjust the dampers on the supply vents to tune the distribution for balanced temperatures.
Make sure to redistribute airflow evenly in the summer by reversing the process. Send more cool air downstairs by closing the upper vents partially while opening the lower ones. Experiment with different damper settings to achieve the ideal temperature balance.
Don’t close the vents entirely; keep an eye on conditions as the seasons change to tweak vent openings. The goal is to distribute heating and cooling evenly between floors.
Add Ceiling Fans
Installing ceiling fans on upper levels helps push warm, rising air back downward in winter. Run the fans on low settings in a reverse direction. The gentle updraft created will draw heat off the ceiling and recirculate it without creating a draft.
In summer, reverse the fan direction to the typical downdraft mode. The airflow will help evaporate moisture for added cooling. Fans improve air circulation year-round for more uniform temps between floors.
Opt for energy-efficient ceiling fan models. When used properly, fans minimally increase costs while greatly enhancing comfort. Strategic use of fans prevents heat or coolness from being trapped on either floor.
Insulate and Seal Air Leaks
Adding insulation between ceilings, floors, and walls prevents heat transfer through those building separations. This minimizes the upstairs absorbing warmth rising from below before it can recirculate back down.
Consider investing in spray foam or insulation for better conditioning. Likewise, seal any detected air leaks in floors, walls, and ceilings using caulk and weatherstripping. Reducing airflow exchange between levels helps produce consistent temps.
Have Your HVAC System Serviced
Getting your HVAC system professionally inspected each year helps ensure it operates efficiently on both levels. Routine maintenance and cleaning enable proper airflow, refrigerant pressures, and duct integrity.
Repair any issues detected with refrigerant levels, blower motors, duct leaks, evaporator coils, air filters, condenser coils etc. Technicians can test system pressures, amp draws, and temps to pinpoint problems. They also check that vents are aligned properly to deliver sufficient airflow upstairs and downstairs.
In addition, HVAC technicians can determine if the system is improperly sized for your home. Oversized units short cycle and fail to remove heat and humidity. They blast cold air too quickly rather than running long enough to dehumidify. Undersized units struggle to sufficiently condition upstairs rooms far from the system.
Proper sizing, based on manual J load calculations for your home’s specs, ensures your HVAC has the capacity to maintain set temps on both floors. Right-sized systems run long enough to dehumidify without wasteful overcooling cycles.
Don’t tolerate uneven upstairs and downstairs comfort due to neglected maintenance issues or improper system sizing. Proper HVAC service ocan help to optimize performance so you can enjoy consistent temperatures and energy efficiency throughout your home.
Advanced Solutions for Separate Upstairs/Downstairs Climate Control
If simple adjustments don’t resolve uneven upstairs and downstairs temperatures, it may be time to upgrade your HVAC solutions. Here are some advanced options for getting customized control over each floor’s climate:
Consider Portable Solutions
While it’s likely not the best long-term solution, portable air conditioners or electric heaters on wheels can be moved upstairs or downstairs as needed to direct cool air to hotter rooms or add supplemental warmth to cold spaces. Many portable units include programmable timers and thermostats.
Just ensure to take safety precautions like auto shut-off features and tip-over protection. Portable solutions provide quick and inexpensive, short term, adaptable relief from upstairs and downstairs temperature differences.
Add Mini-Split Units

Mini-split air conditioners and heat pumps are a great way to supplement your main HVAC system with additional cooling or heating just where needed. Mount the small, compact indoor heads on walls exactly where you want focused heating or cooling.
Add a high-efficiency mini-split downstairs to remove excess heat buildup during the day without overcooling the upstairs. Place units upstairs to provide extra cooling power on hot days. Many mini-split systems offer smart wireless controls and energy-saving features.
Installation costs typically start around $5,000+, depending on the brand, number of zones, and complexity. Mini-splits provide flexible, customizable comfort right where desired most.
Get a Variable Speed System
If you are suffering from drastically uneven temperatures between floors, consider upgrading your heating and cooling system with variable speed technology. These staged systems operate at multiple speeds and run for longer periods of time to ensure the temperatures in your home are better balanced. With a variable speed furnace and air conditioner, you can expect better airflow and comfort throughout your home.
Even though the system runs longer, you can expect to save on your utility usage, as the system will only operate at the lowest level needed, maximizing your energy savings. Variable speed HVAC systems are becoming very popular with homeowners in the Ohio climate, and this technology should be a highly considered option to helping correct your hot and cold spots.
The Logan Difference:
Here at Logan, we understand how frustrating dealing with a home that’s hot upstairs and cold downstairs can be. Our skilled team makes it our mission to fully diagnose what’s causing your temperature imbalance and implement customized solutions for consistent comfort on every level.
Logan is a family-owned and operated heating and cooling company serving this community for over 50 years. All our installers complete an extensive training program so you can trust the workmanship in your home. We care deeply about your satisfaction and take pride in doing the job right the first time.
Before coming to your home, our installers ensure they have every needed part on their truck to avoid delays. Our experienced install team thoroughly inspect each job and get your feedback to guarantee comfort. We walk you through setup and troubleshooting so you feel confident in your new system.
Communication is key, which is why we call ahead, arrive on time, and answer every question. Our checklist process ensures we meet the highest standards on every project.
At Logan, we’re not just creating customers, we’re building relationships. That’s why we donate to local causes and look for opportunities to help our neighbors. If you’re dealing with uncomfortable hot and cold differences in your home, contact Logan today to start enjoying better-balanced comfort!
Frequently Asked Questions
How do you fix hot upstairs cold downstairs?
Balancing the temperature between floors in a multi-story home can be challenging, but there are several steps you can take to improve the situation. Here are some strategies to help fix a situation where the upstairs is too hot and the downstairs is too cold:
- Check for Drafts and Insulation Issues: Inspect your home for drafts, gaps, and insulation issues that might be causing temperature imbalances. Poor insulation can lead to heat loss or gain, making certain areas too cold or too hot. Seal any gaps around windows, doors, and vents, and consider adding more insulation to areas that need it.
- Adjust Ventilation and Airflow: Proper airflow is crucial for maintaining a comfortable temperature. Make sure that your air vents and registers are fully open and unobstructed. If necessary, partially close the vents on the upper floor to divert more warm air downstairs, or vice versa. Consider using fans to help circulate air throughout the house and balance temperature distribution.
- Use Zoned Heating and Cooling: If you have a zoned HVAC system, you can set different temperature zones for different floors. This allows you to direct more heating or cooling to the areas that need it most. Consult a professional HVAC technician to ensure your system is properly set up for zoning.
- Regular HVAC Maintenance: Schedule regular maintenance for your HVAC system. A clean and properly functioning system is more efficient and effective at maintaining a consistent temperature throughout the house.
- Consult HVAC Professionals: If the temperature imbalance persists despite your efforts, it’s recommended to consult HVAC professionals. They can perform a comprehensive assessment of your home’s heating and cooling systems and provide tailored solutions.



















